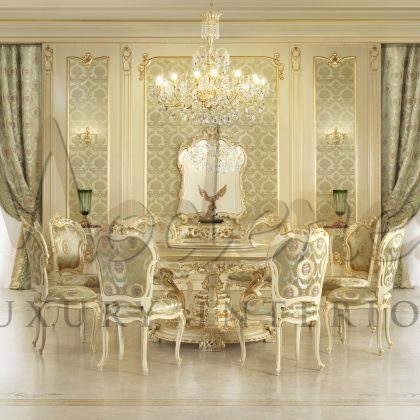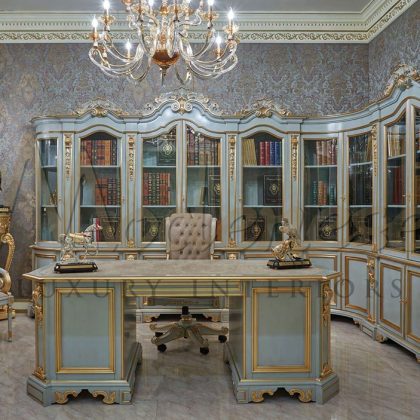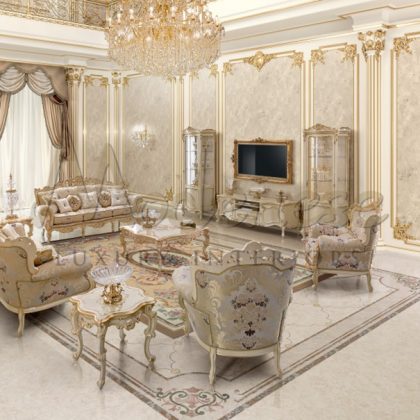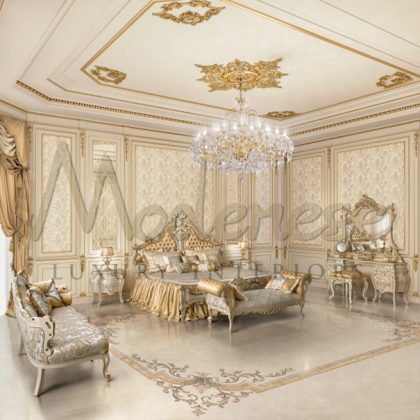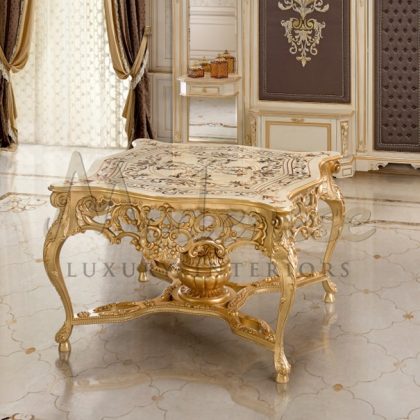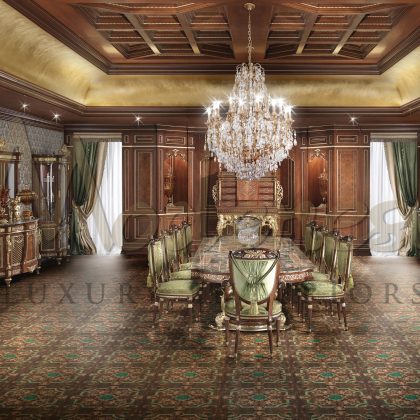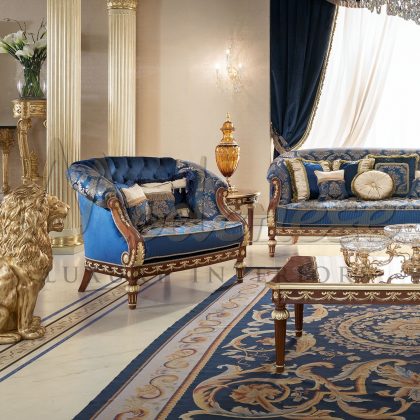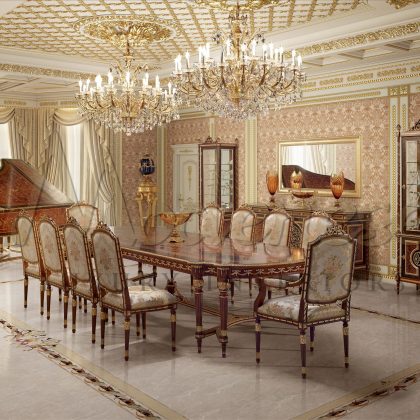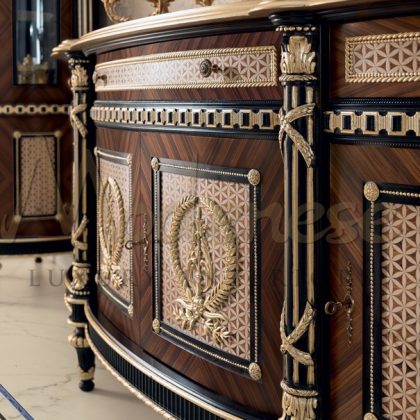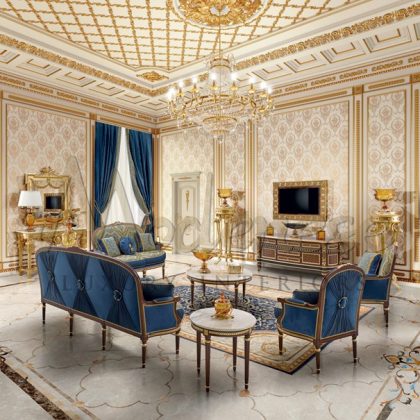Kitchen Design Ideas
Kitchen interiors, unlike other rooms, require everything to fulfill the standards of exterior beauty and practicality. After all, the kitchen is where meals and social activities take place and the patrimony of the housewife. Regardless of all the technological advancements that have become a part of our daily lives, cooking has always needed physical work. It should also be considered when planning the kitchen space.
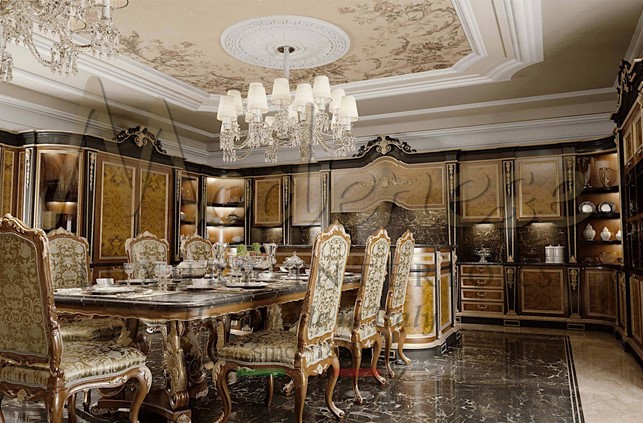
Ergonomics
Kitchen ergonomics refers to the most practical placement of the workspace, technical equipment, and furnishings based on motor skills and body proportions. The apex of the working triangle is thought to be a stove, sink, and refrigerator. The Kitchen interior with the shortest feasible distance between these places should be deemed the best. More than half of the time spent at these activity centers is spent at the kitchen sink. More than half of the time spent at these activity centers is spent at the kitchen sink. The most ergonomic position is in the center of the working triangle, 1.2-2 m from the refrigerator and 0.8-1.2 M from the stove. Above the sink, there is a cupboard. The kitchen stove is conveniently located adjacent to the dining table, in accordance with safety rules. Large home appliances are installed in the corners of the kitchen so that their doors do not create obstructions to movement when they open.
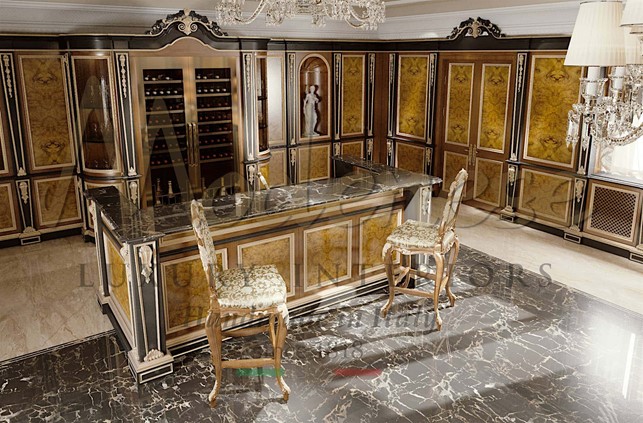
Kitchen Layout Styles
There are a handful of the most popular kitchen layouts, the names of which reflect their linear configuration:
- L-shaped
- Single-row
- Two-row
- U-shaped
- insulating (peninsular).
As a result, the design of a kitchen with a single-row layout is ideal for tight spaces with lengths of 2-3,6 meters. This furniture and equipment are organized in a straight line against a wall. The sink, which completes the sides of the stove and refrigerator, occupies a central position so that the cutting table is between it and the stove — increasing the practice area in the kitchen by using home painting ideas for high cabinets.
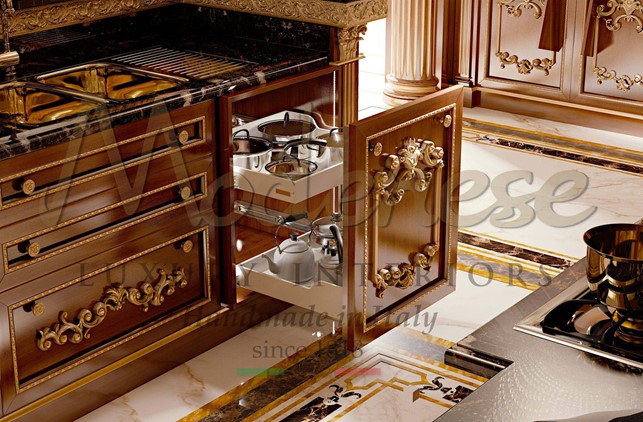
Concepts for Kitchen Design
A large kitchen is frequently used as a corridor. In this scenario, the two-row arrangement is appropriate. Along one wall, there is a stove, sink, and table, while along with the other, there is a kitchen sideboard, refrigerator, and dining table. The space between parallel rows must be more than 1200 mm to offer adequate comfort. A kitchen interior with an L-shaped layout allows you to create a full dining area, and it is feasible to employ such an option in any size kitchen.
The refrigerator and stove should be placed in the most convenient area – adjacent to the center, and corner portions should be provided under other kitchen cookware and utensils. The U-shaped furniture arrangement is ideal for virtually square kitchens (10-12 sq.m.). It allows for movement between the three points of action. Keep in mind that less than 1200 mm. between furniture rows can cause severe tightness, and more than 2800 mm. leads to superfluous movements of the home decor of housewives across the expanses of the kitchen. The interiors of kitchens under the “insular” idea leave plenty of opportunity for creativity.
The role of the “island” is taken by the item, which is situated in the center of the kitchen ideas area and usually combines a stove, sink, and a cutting table dining room ideas. The design’s layout and size should be pleasant for the hostess. A layout “peninsula” is a variant of the “insular” motif in which the focal element of room décor is connected with one of the walls. This design allows you to zone the area and utilize a portion of the “Peninsula” as traditional dining table kitchen decor.

