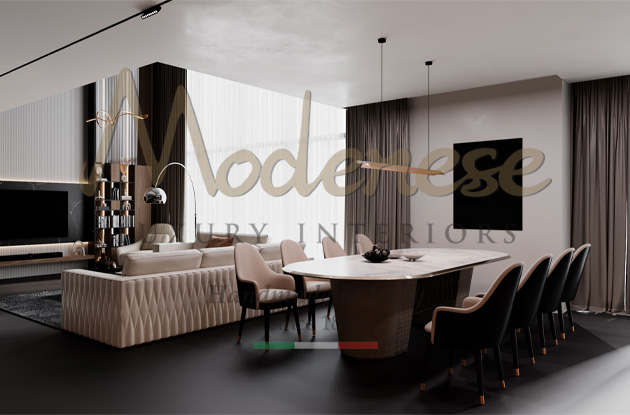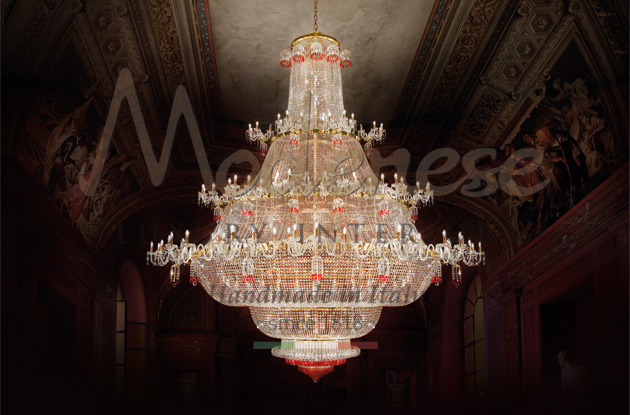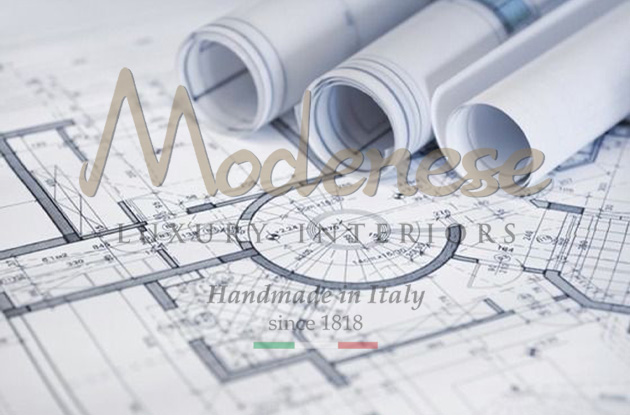2D Drawings
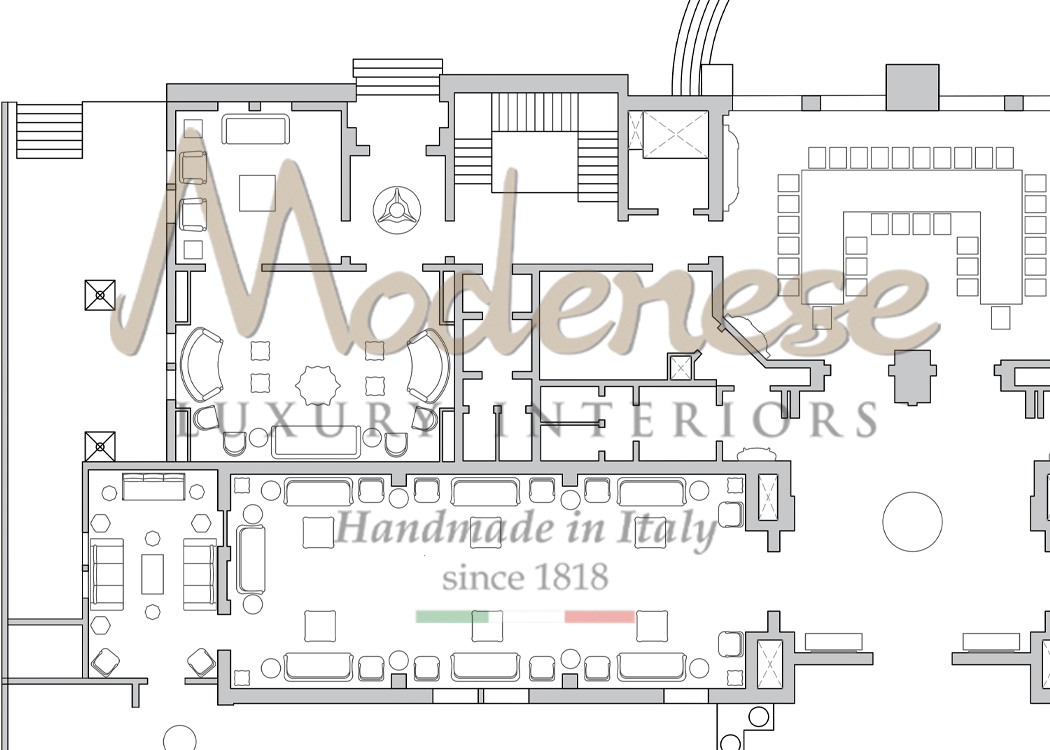
2D Drawings by Modenese Interiors
The 2D drawings crafted by the Modenese Luxury Interiors team serve as the blueprint for their stunning creations. These drawings are more than just technical schematics; they are the first step in transforming a client's dream into a tangible reality. Every line and detail is carefully considered, ensuring that the final product not only meets but exceeds the expectations of luxury and sophistication.
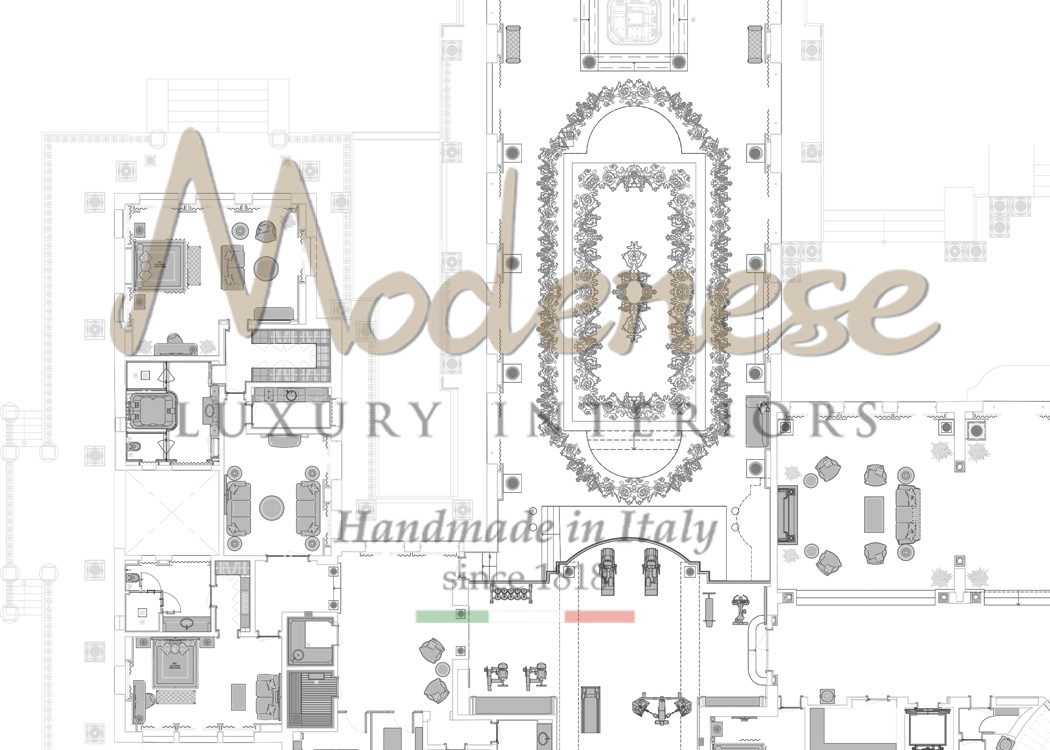
Precision and Elegance in Every Detail 2D Drawings
These drawings encompass a comprehensive range of elements, from detailed floor plans and elevations to intricate furniture designs and decorative motifs. The team employs state-of-the-art drafting techniques to ensure accuracy and clarity, allowing clients to visualize the spatial relationships and aesthetic flow of their interiors. Each drawing is infused with the distinctive style of Modenese Luxury Interiors, characterized by elegant proportions, harmonious compositions, and a timeless sense of grandeur.
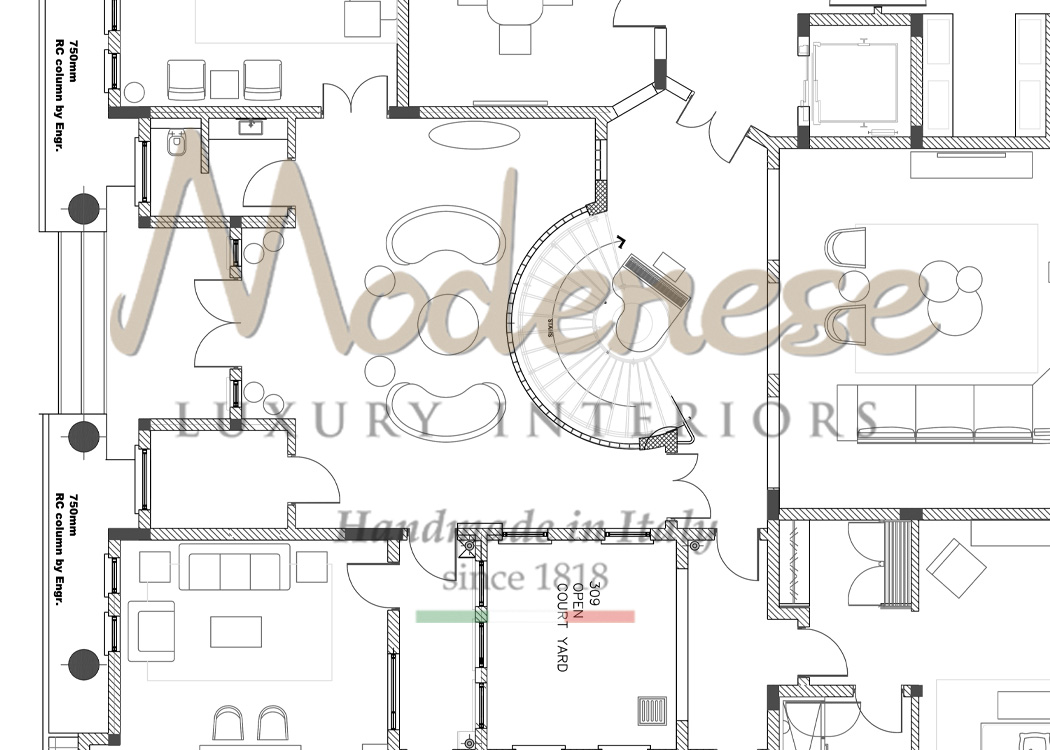
Customizable Drawing Solutions
In creating these 2D drawings, the Modenese team collaborates closely with clients to understand their vision, preferences, and lifestyle. This personalized approach ensures that every project is uniquely tailored to reflect the client's individual taste and requirements. The drawings also facilitate seamless communication between designers, architects, and craftsmen, ensuring that every aspect of the design is meticulously executed.
