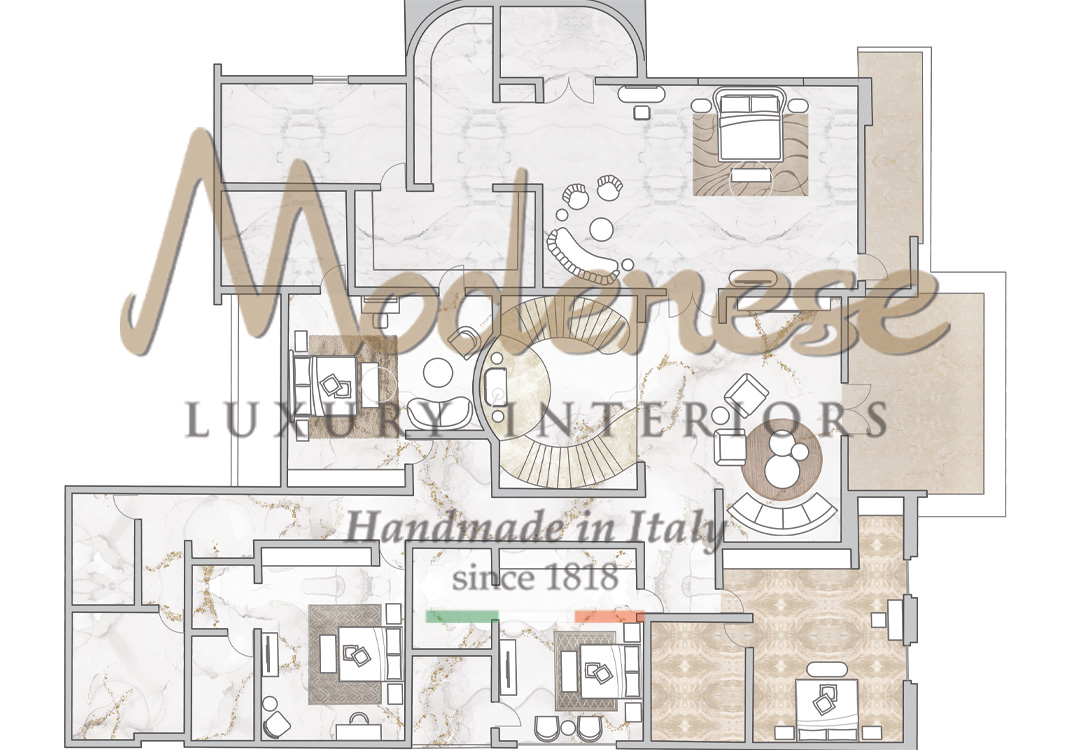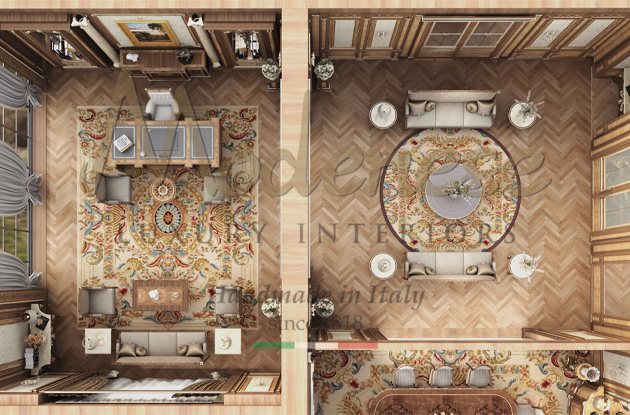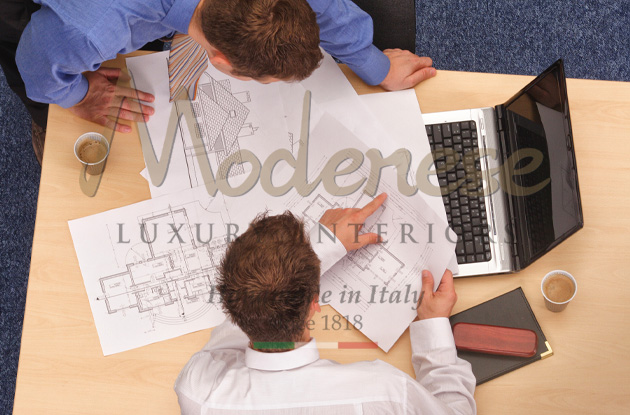2D Drawings

Detailed 2D drawings with Modenese Luxury Interiors
Our 2D drawings provide a detailed and accurate representation of your interior design project. These plans include all necessary dimensions and layouts, serving as the blueprint for your space. They help visualize the overall design, ensuring every element fits perfectly and functions as intended. Professional 2D drawings by Modenese team are essential for coordinating the various aspects of the project, from construction to decoration.



